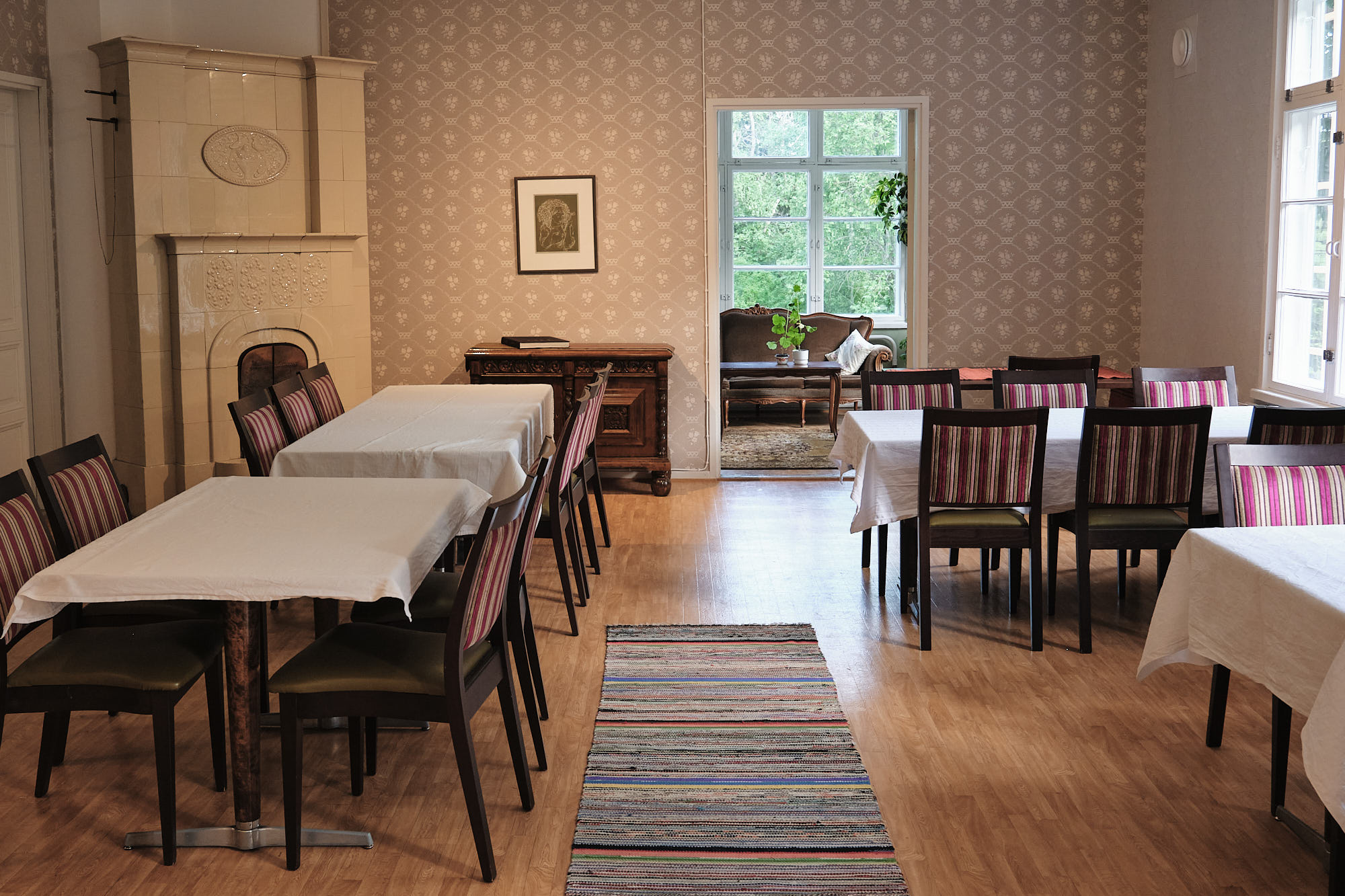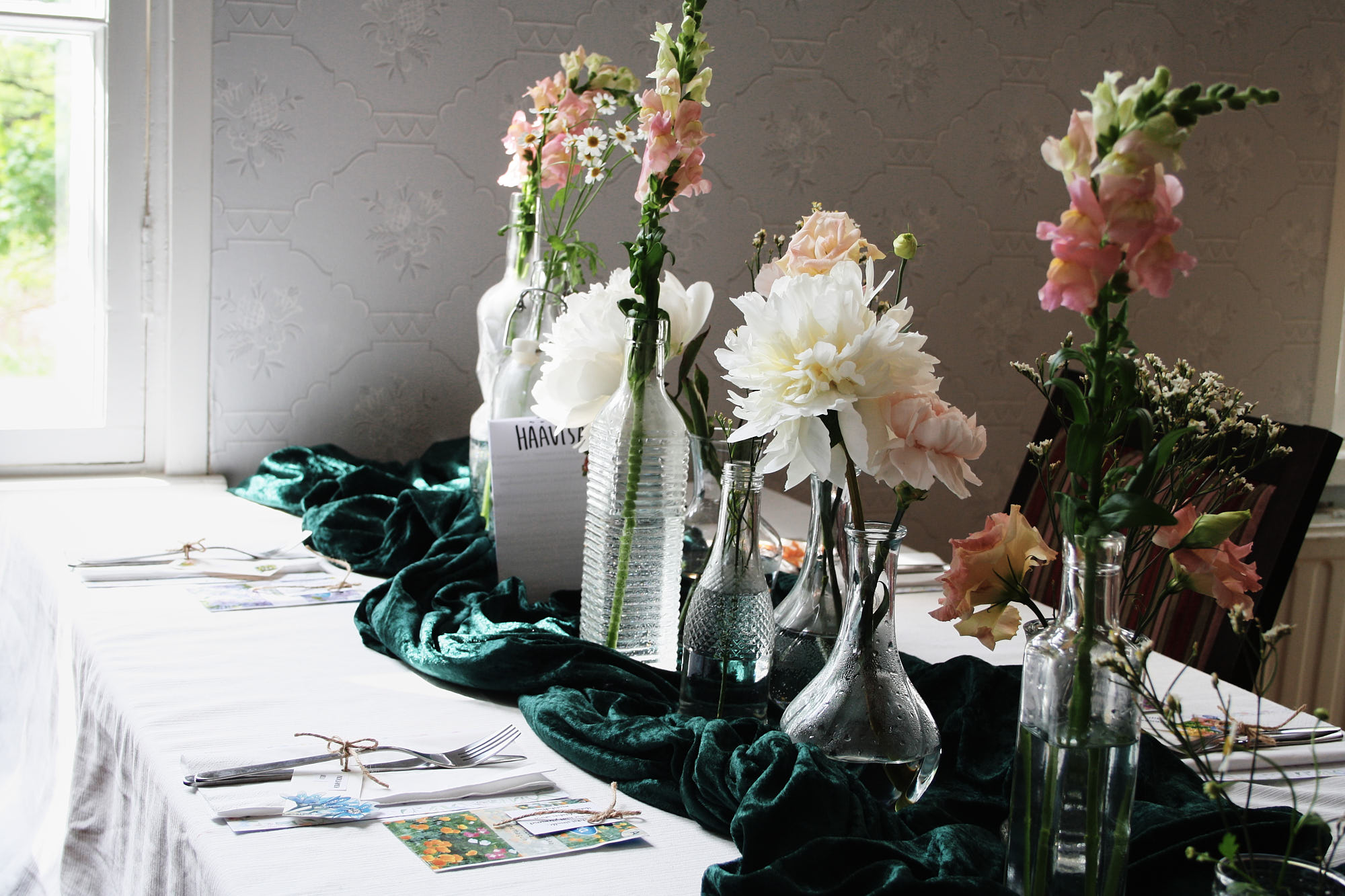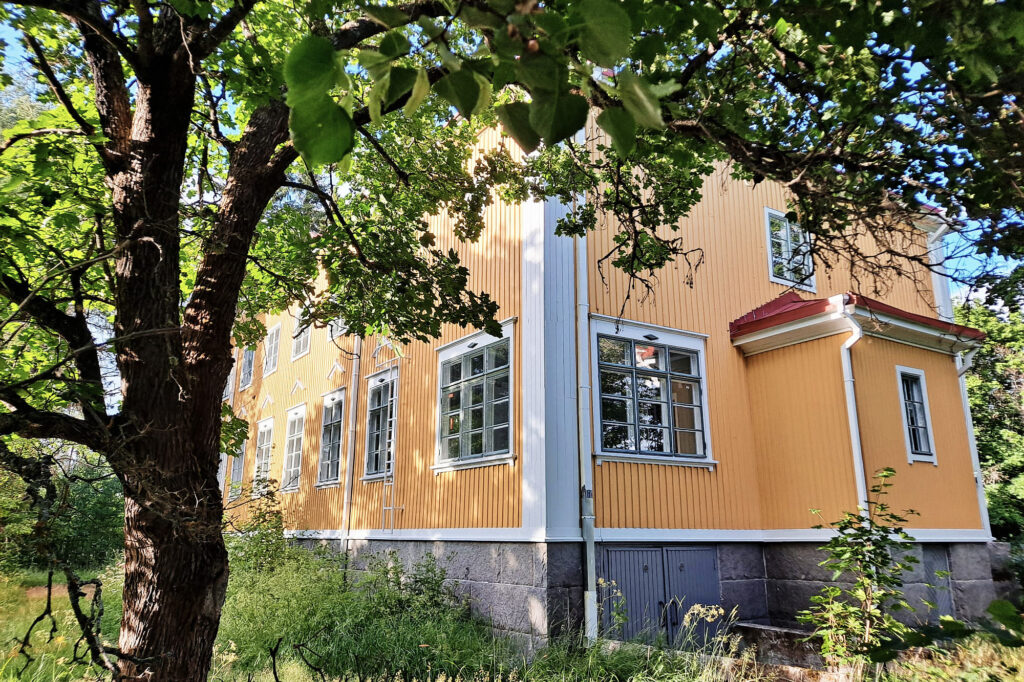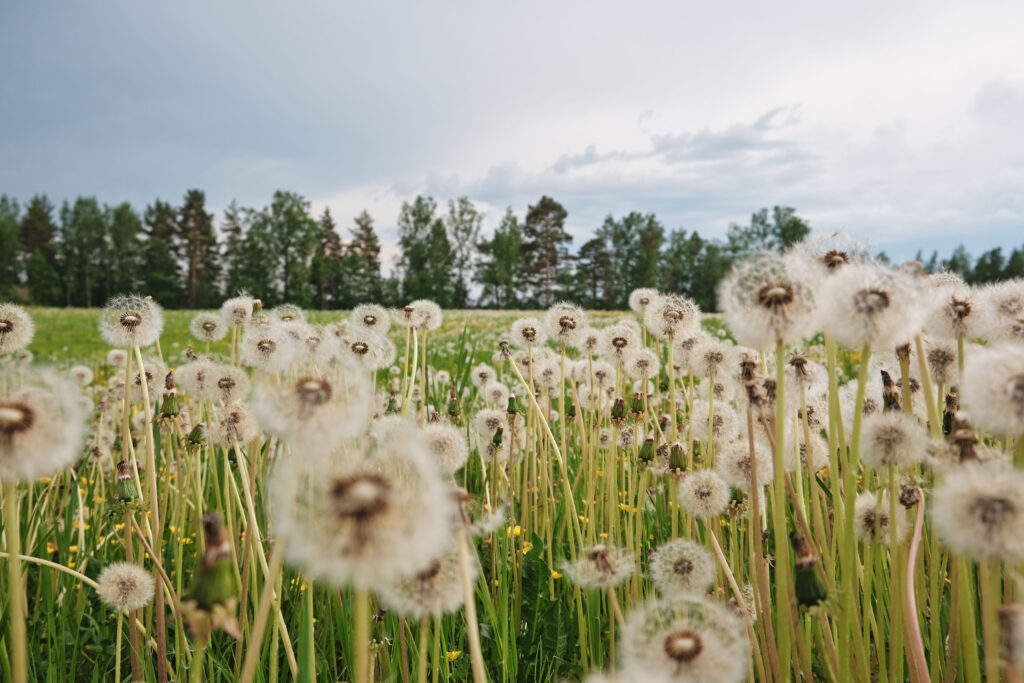


Teiskon salonsaari
A house of good memories
Welcome to make your dreams come true in Teisko Salonsaari! We brought our vision to life and renovated the 1920s rectory. “It doesn’t have to be perfect” – atmosphere was created, which combines homeliness and a lofty priestly decor. We are located on an island that can be reached by land and water. We are delighted by the various activities, events and people enlivening the old house!
In summer, we also hold a summer cafe. Look at the opening hours at the top.
Ask more about our services: teiskonsalonsaari@gmail.com
Our services below:
RENT OF SPACE:
We rent premises for parties, meetings, courses for example. There are two large halls and two smaller ones on the ground floor, as well as a cafeteria. We have a barn outside and the veranda is available in the summer. Oh yes, and let’s not forget the professional kitchen we have. Or our barrel sauna in front of the lake!
ACCOMMODATION:
Forest wallpapers and an old house create an atmosphere. We have 6 accommodation rooms that can accommodate a total of 30 people. There is also a common living room and a small common kitchen. The house has WI-FI. A bed for little kids is available upon request. In the summer, the possibility of a covered breakfast, otherwise you can order a self-serve breakfast for the fridge.
KITCHEN SERVICES:
In connection with space rental, we offer catering services. You can choose from ready-made menus or submit your own wishes. We make soups, cakes and fresh bread for your guests. Maybe some traditional food from Finland?
EVENTS:
If you want to organize something in the house yourself, please contact us. (Upcoming events – nappi)
OTHER SERVICES
We offer a program for meetings or parties, for example. Church rowing, well-being workshops and outdoor or nature connecting activities. Ask more! In Laavumaa, which is located near us, you can try hang gliding and much more! Almost next door is also the Teisko museum, where you can go back in time.
RESIDENCE AND CREATIVE VACATION
You can catch up on creative artistic work at our place in the winter season. Our facilities are open to both professionals and hobbyists. In the peace of nature, away from the hustle and bustle of the city.
TIPS FOR YOU:
Nearest shop:
Kämmenniemi Sale (approx. 8 km)
Terälahden Sale (approx. 6 km)
Arrival:
Bus lines: 90, 90x, 93 and 94 (Nyssen route guide)
Buses 93 come approx. 200 m away, others approx. 900 m
About 30 minutes by car from Tampere
There is a free parking space
Slow charging for electric cars, with schuko adapter
By boat to our modest dock by the red sauna building
Wink!
Teisko’s service guide
Terälahti village association
Teisko Wine
Laavumaa land
Teisko Museum
A history of the house:
1925 Teisko Seurakunta buys four hectares of Salonsaari from A. Tammelander. In addition, the congregation redeems the common mill plot of the nearby farms, and the strait between the island and the mainland is filled.
1927 The Teisko parsonage is inaugurated as early as 1926, but the building is officially completed in 1927. At the dedication of the building, the building still lacks the period-specific vertical battening, although the corner pilasters and palmette moldings are already visible.
1942 The parsonage shed burns, but the fire is prevented from spreading to other buildings. In the basement of the rectory, additional thermal insulation is made and HVAC repairs are made due to broken pipes. The renovation is planned by construction engineer H. Nurmio and HVAC repair technician L. Viitanen. After the winter and continuation war, the parsonage’s sauna is also in residential use.
1960 The agricultural buildings are demolished. Of the outbuildings, only a part of the former large stable building, an outdoor toilet and a sauna building remain.
1963 A deaconess’s apartment is built on the upper floor of the rectory. In connection with the renovation work, a toilet space will be built on the upper floor.
1967 The first renovation of the apartment building is carried out. At the same time, water and drainage will be installed in the building.
1982 As a result of the change in the priestly culture, a change of use to a camp center is requested for the buildings. The passage to the upper floor is changed to a straight staircase from the porch. However, the change drawings made in connection with the building permit are not fully implemented, even though the rectory functions as a camp center for ten years. The planning of the change work will be carried out by Pirpalan Ky.
1985 A change of use is applied for the apartment building, when it is officially returned to residential use. The plan will be implemented by Pirpalan Ky.
1992 The law regulating the salary of the clergy is amended in 1990 so that people live in the rectory in a rental relationship. Returning the parsonage to residential use became relevant with the new vicar in 1992.
1993 Previous exterior painting. At the same time, small repairs were made to the left side of the main porch.
2001 The parsonage is rented out as a private residence to non-parish staff members. The area is still owned by the parish association. The passage to the upper floor will be returned to the original model from the entrance hall.
2017 After the long-term resident of the rectory moved out, the rectory remains empty, waiting for renovation and a possible change of use.
2019 Façade renovation, building history survey and condition assessments are completed. The little chapel is still in residential use
- A small group can also apply for an episode
- You can apply up to 4 weeks before your desired date.
- The decision on the application will be given within about a week.
- Note! You can’t paint with oil paints at our place
Residence and creative vacation

Residency:
For artists, researchers, writers, theater professionals… For the artistic or scientific work of an individual or a group. Continuous application.
Creative Vacation:
A break from everyday life. For creative work with or without goals. Continuous application.
Timing:
Winter season, 1 November 2024 – 30 April 2025.
We hope from applicants for residency and Creative Vacation:
- For those applying for a residency, information about previous work, for example a portfolio or a link to a website. We do not make a selection based on awards or fame. Attach a CV if you wish.
- Tell freely about yourself and your plans in Salonsaari.
- Ability to live in harmony with others.
- Know the period you hope for. Choose several options, as there may be other applicants at the same time.
- Desired periods in full weeks. You can wish them all at once or in parts.
(The start and end day for the week is usually Friday, this can be deviated from for a good reason.)
After submitting the application:
Wait a moment. Once your application has been processed, you will receive an answer to your email within a week and instructions on how to confirm the reservation and pay. The residence must be paid for before the start of the visit.
If you have problems submitting the application or want to return to the application you sent or ask for additional information, please send a message to teiskonsalonsaari@gmail.com
What can we offer?
Note! Accommodation facilities are not accessible. Downstairs, which serves as an exhibition, party and event space, is barrier-free.
- Facilities in a beautiful rectory building, private room 15 – 36 m2 (see prices below)
- Location in a quiet environment, but accessible from the center of Tampere by public transport (about 50 min) or private car (about 30 min)
- Secure internet
- Calming surroundings for walks, cycling and paddling in the nearby area
- The possibility of holding an exhibition, organizing events, etc.
- In the rooms, you can sketch and paint according to the instructions with other than oil paints
- Felting or other similar work (water point and sewer)
- The premises on the ground floor of the building are available when they are free. The facilities include, for example, a 5 x 5 m and 3.2 m high uniform space
- Downstairs piano and guitar
- Cold barn 6 x 8 m and 4 x 8 m spaces, height at highest over 5 m
Rooms:
There are four rooms available in the residence. The weekly rent of the rooms depends on the size of the space (incl. VAT 10%)
- Mustikka (31.5 m2): €190 The windows of this room open to the northeast.
- Virmajuuri (36.5 m2): €220 The windows of this room open to the southwest
- Metsämaitikka (31.5 m2): €190 The windows of this room open to the southwest
- Pet (17.5 m2): €170 The windows of this room open to the northeast. The room has its own fridge and stove
It is possible to bring a spouse, collegue or friend with you to share the room. In that case additional allowance fee 40 e/week/person is included. Pets are allowed on smaller room, pre-announcement is required.
The interior of the rooms always includes: bed/beds, desk and chair, coat rack and wardrobe, trash can.
The rooms have shared toilets x 2 and one shower in the corridor upstairs. There is also another shower and toilets on the ground floor of the house.
